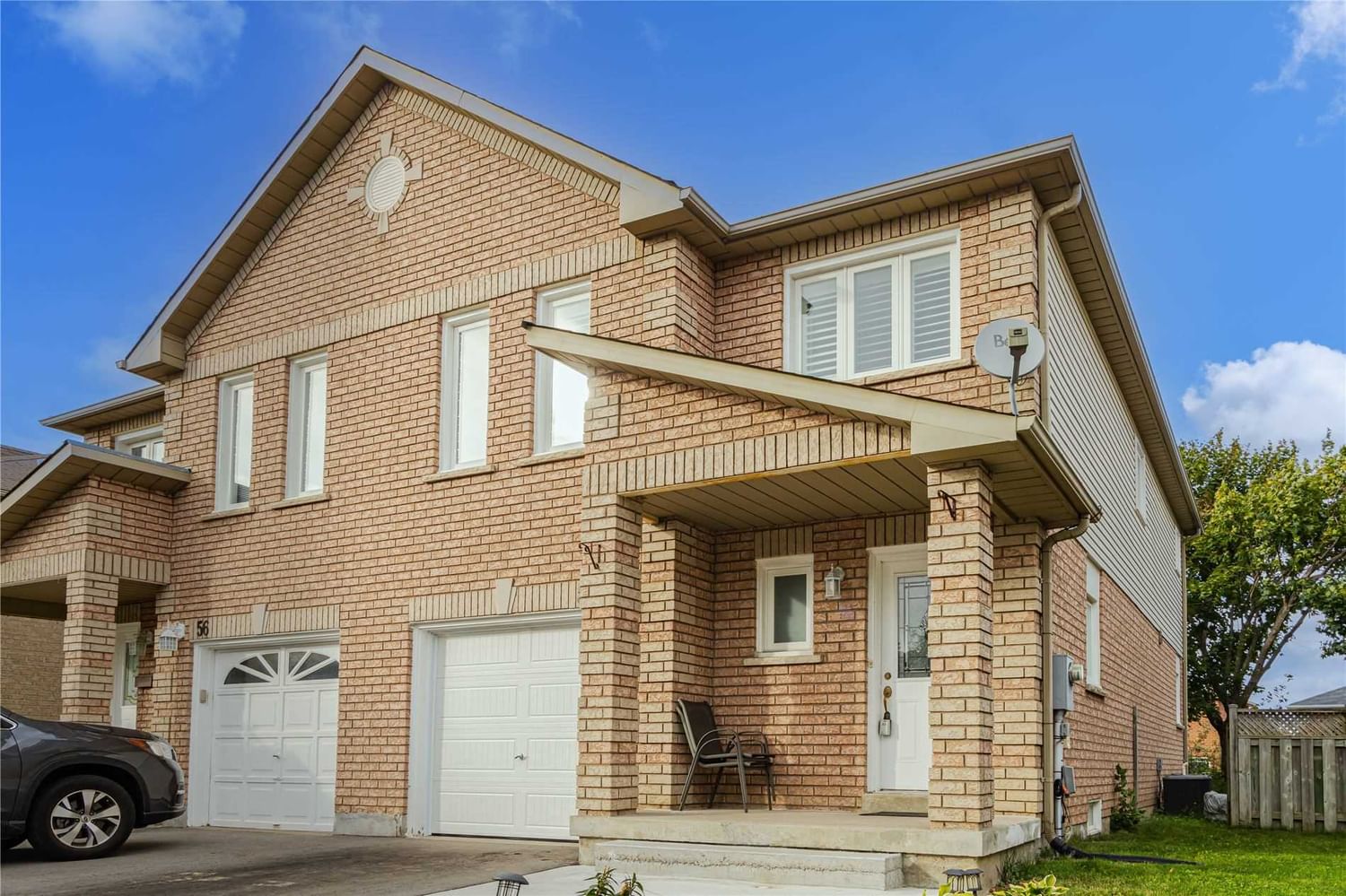$859,900
$***,***
3+1-Bed
4-Bath
1100-1500 Sq. ft
Listed on 9/26/22
Listed by CENTURY 21 B.J. ROTH REALTY LTD., BROKERAGE
Welcome To This Beautifully Upgraded Modern Semi-Detached Home In A Family Friendly Neighbourhood. This Home Features An Open Concept Kitchen/Living Area With Brand New Engineered Hardwood Flooring Throughout, Gas Fireplace & Walkout To Fully Fenced Yard, Newly Upgraded Powder Room On Main Floor, Large Primary Bedroom With New Flooring, Walk-In Closet & 4-Piece Ensuite Bath. Two Other Great Sized Rooms & 4-Piece Bath. Fully Finished Basement With A Bonus 4th Bedroom And 4th Bathroom. New Furnace, Hot Water Heater (R) & Brand New Garage Door (Sept 2022). 5 Minute Walk To St. Teresa Elementary School & 10 Minute Walk To Fieldcrest Elementary School And Bradford District Highschool, 13 Minute Walk To Holy Trinity Catholic Highschool, Easy Access To Hwy 400, 6 Minute Drive To Bradford Go Station. 5 Minute Drive To Scanlon Creek Conservation Park & Dog Park. Close Proximity To A Recreation Centre, Parks, Transit & Shopping.
Included: Fridge, Stove, Dishwasher, Washer & Dryer, All Electrical Light Fixtures, All Window Coverings & Blinds. Windows 2019. Furnace 2022. Roof 2016. Hot Water Tank 2022 (Rental).
N5775191
Semi-Detached, 2-Storey
1100-1500
5+1
3+1
4
1
Attached
3
Central Air
Finished, Full
Y
N
Brick
Forced Air
Y
$3,562.00 (2022)
114.96x29.53 (Feet)
